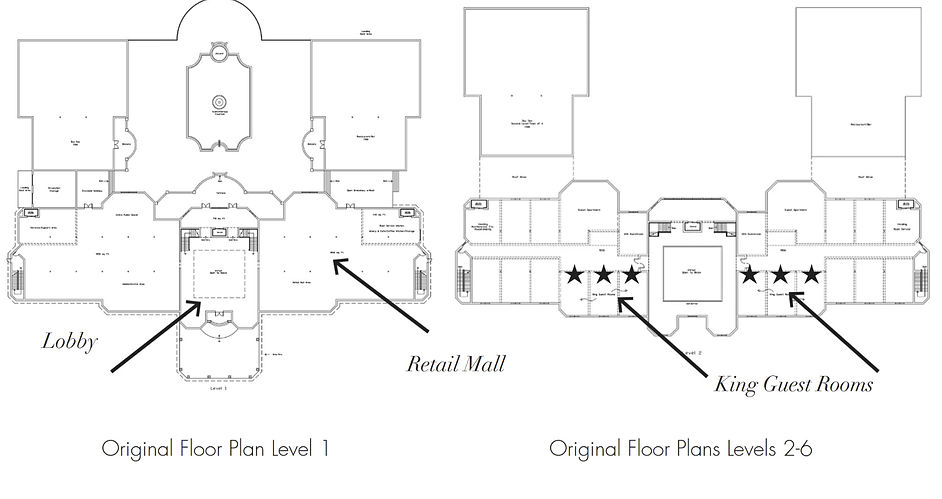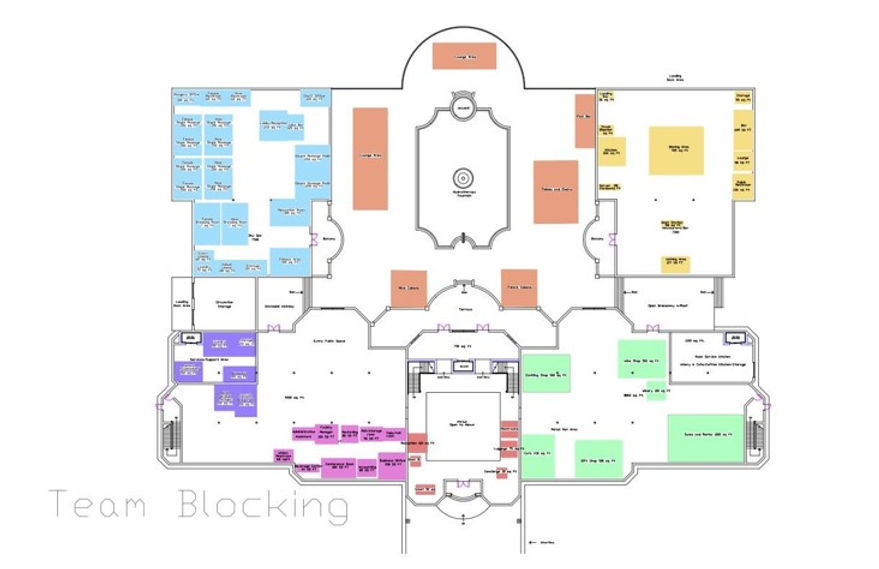
Blocking Diagrams
The retail space will be a space where you can visit all of the stores one after the other. The flow between public spaces and retail spaces will be seamless with a simple circulation plan. The design concept will be shown through archways and vineyard-inspired colors. Plants will be incorporated throughout the lobby to represent a wine vineyard.
_edited.jpg)

This is the final blocking diagram for the first story of the Riesling Hotel. The blocking diagram is divided in three sections for the three students that worked on this project. My designated sections were the green and red blocks. The red blocks show the Lobby/ atrium space and the green is for the retail mall.
The blocking was achieved by first working through an adjacency diagram to strategically place each room in the best and most sensible location.
_edited.jpg)